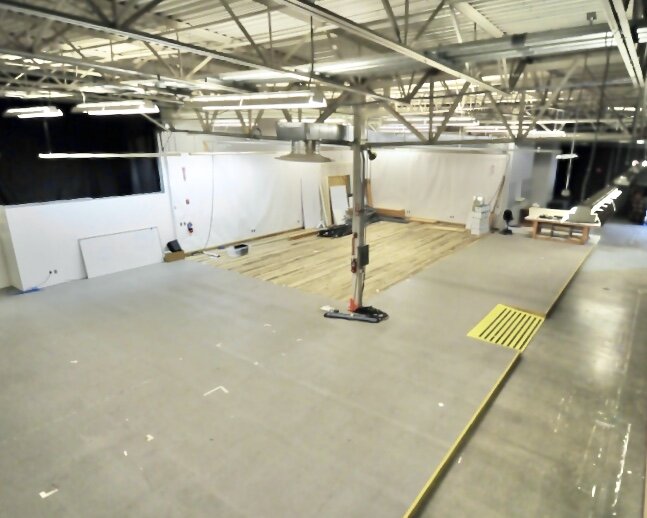Explore the Campus
Perched above Lake Pend Oreille, in the foothills of the Selkirk and Cabinet Mountains, a 20-acre campus hosts the former Coldwater Creek headquarters. From here the company’s executives and staff of more than 500 designed, acquired, marketed, stored and distributed merchandise to their more than 100 retail stores and catalog customers in the US and beyond.
One building, shaded above, is now the headquarters of a national food company. The remaining 12 acres is occupied by this functioning, well-maintained and income-producing three-building complex now offered for sale and ready for immediate occupation.
Today, this campus, zoned for light manufacturing, is ideal for:
A Corporate or Government Campus
On-line Distribution and Administration
Light Manufacturing, Distribution & Marketing
A College Campus or Training Center
Research & Development
A Call Center or Data Center
The Headquarters Building
The 198,754 square foot headquarters building contains 120,000 square feet of class A office space on three floors and 80,000 square feet of 25-foot high, single-story commercial high-bay space.
With high-quality construction, excellent finish carpentry and automatic climate-controlled HVAC, this well-maintained building is sound and comfortable.
All doors are secured by a building-wide key-card security system with remote fire and intrusion alarms.
Elevators serve the opposite ends of each of the three 40,000 square foot office floors.
3-Story Atrium
The office floors are well lit from the many windows and a beautiful 3-story atrium and staircase that opens to two relaxing sunlit indoor patios.
Team Offices
Together, the three floors have more than 40 private window offices and many spacious conference and utility rooms.
Approximately 15,000 square feet of each office floor is open space wired for approximately 100 cubicle positions. This 45,000 square feet of open space can be easily converted for R&D, light manufacturing, assembly, showrooms, and other purposes.
Conference Rooms
More than a dozen comfortable conference rooms and large showrooms or storage rooms are distributed throughout the 3-story office area. These can easily be converted to other uses.
Auditorium
The 220-seat fully-equipped and functioning auditorium has its own adjacent entry vestibule, meeting rooms and large, well-appointed male and female washrooms.
Logistics Ready
The 80,000 square foot single story High Bay section has 25-foot ceilings through most of this section, making it ideal for light manufacturing and multi-level parts/inventory warehousing.
The High Bay section has seven loading docks and two drive-in doors.
The Chairman’s Building
3,620 sq.ft. Office building
10 Private Offices
Large Conference Room
Reception Area & Kitchen
Vaulted Ceilings
Walking Trails with Park & Green Area
The Multipurpose Building
Modern, well-maintained building with redundant fiber. Suitable for showroom, manufacturing, data canter.
Total: 17,015 sq.ft.
3,500 sq.ft Office space and 14,500 sq.ft of High Bay Manufacturing Warehouse Space with Loading dock.
The Land
Stay Fit
An outdoor training course with running trails.
Parking
370 Parking spaces are on-site with 200 more available in a parking lot across the street.

For Sale by Owner.
In 2004 the Headquarters Building, Multipurpose Building and Chairman’s Building, on 12 acres of Campus, were appraised at a commercial value of $13.2 Million.
Now, for the first time, this property is offered for sale by owner.
Contact Loel Fenwick: loel@escapetosandpoint.com (208) 610-2589


















